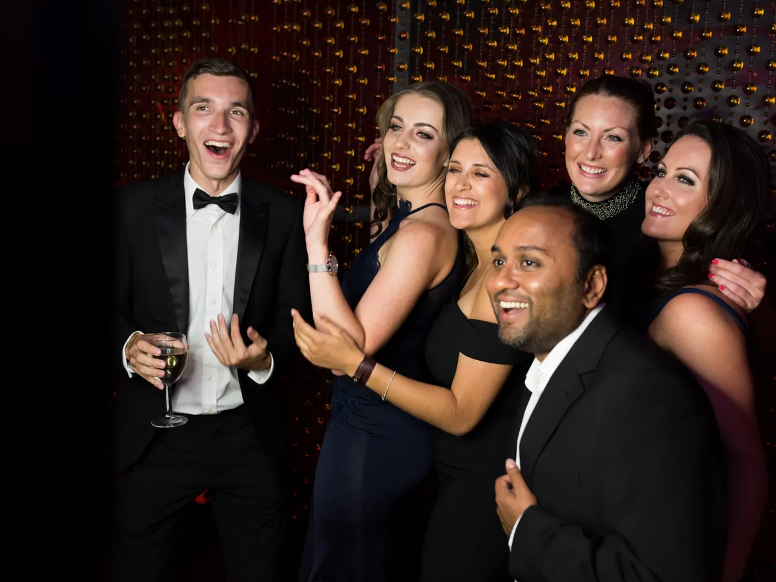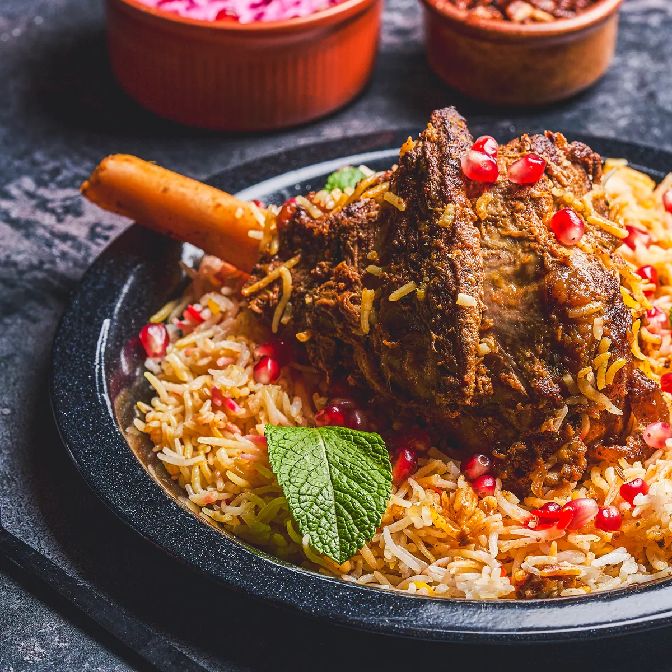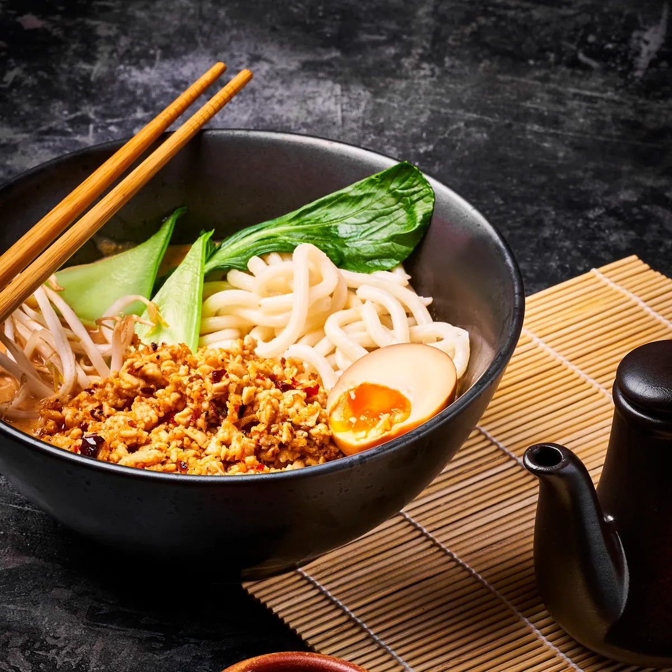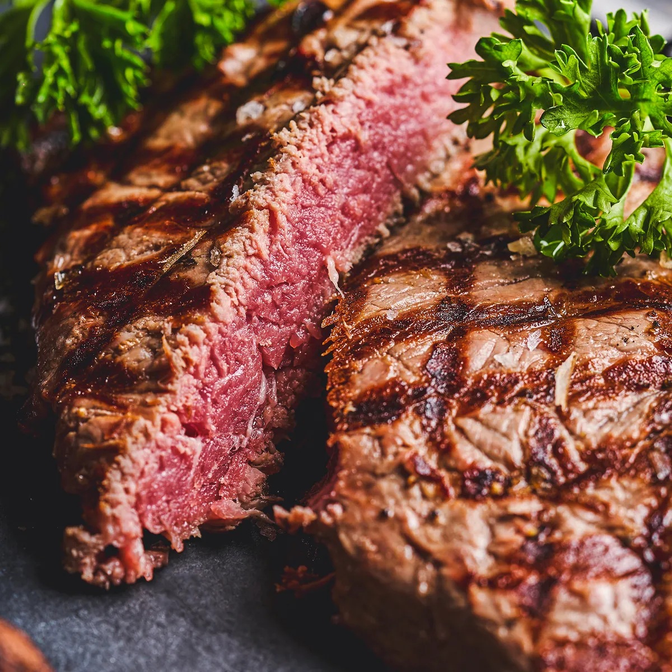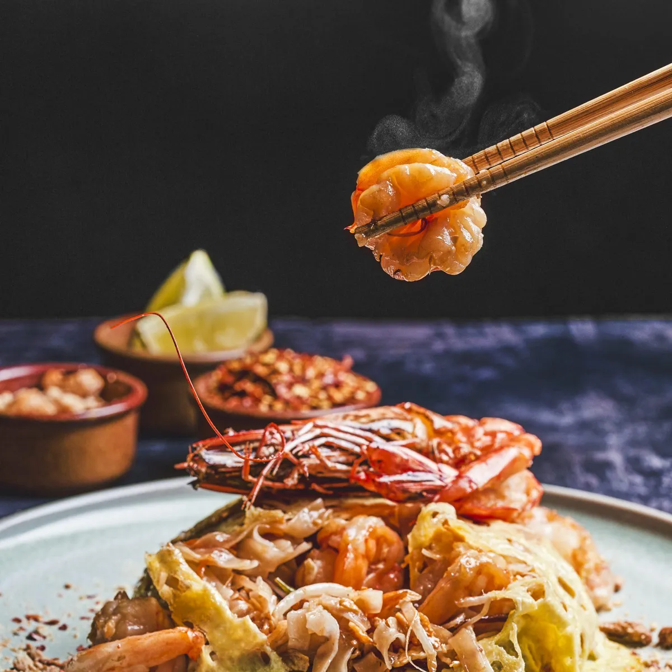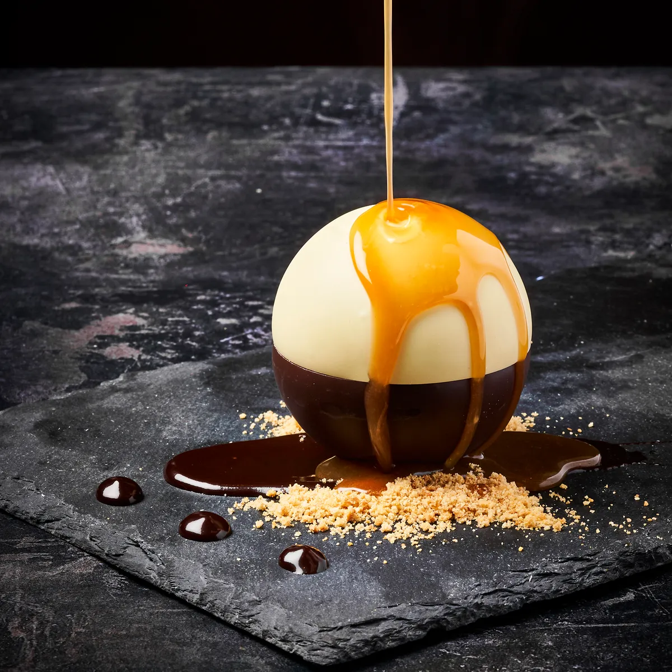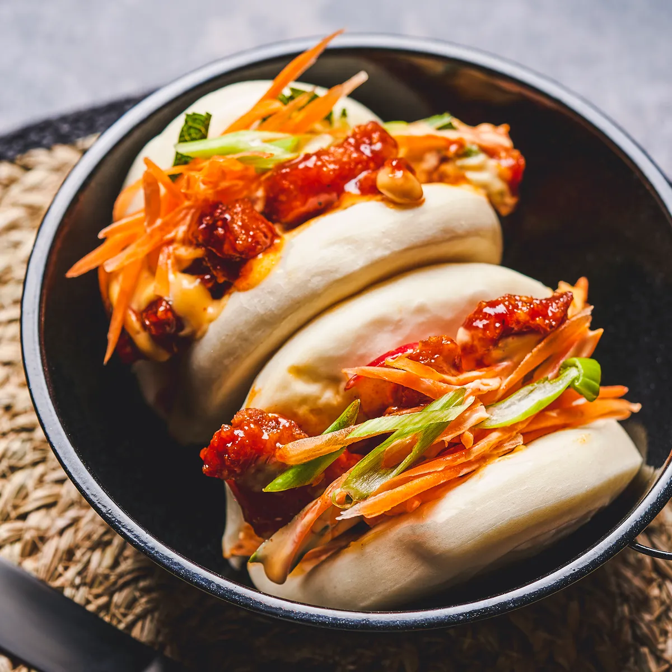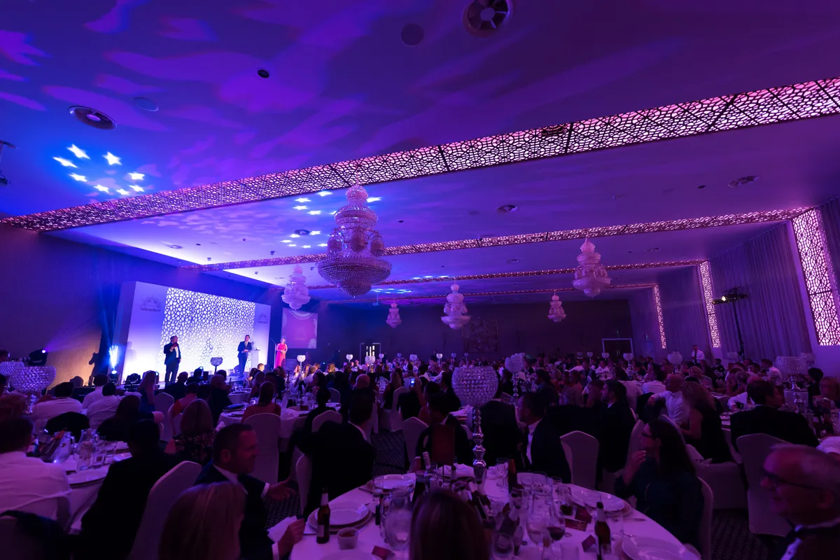
Conference Venue Manchester
No matter the industry or conference topic, Vermilion is the perfect conference venue. Located near the Etihad Stadium and Coop Live.

A SHADE MORE EXCLUSVE
Vermilion includes various opulent rooms and a luxurious ballroom with capacities ranging from 100 to 800. A perfect variety of spaces for all setups including cabaret, theatre, boardroom, classroom, state-of-the-art AV and PA facilities and bespoke lighting system. This high calibre, audio-visual equipment comprises ceiling HD projectors with large screens, a grid of hooks for installing extra lighting and sound rigs.

Our three-storey labyrinth includes 6 unique spaces.
The Dining Room: Capacity of 250
The Maharaja Room: Private Dining for up to 18 guests
Cinnabar Cocktail Lounge: Capacity of 200
The Abacus Gallery: Capacity of 100
The Alan Turing Room: Capacity of 200
The Grand Suite: Capacity of 800, 848m²
A capacity totalling 1300.
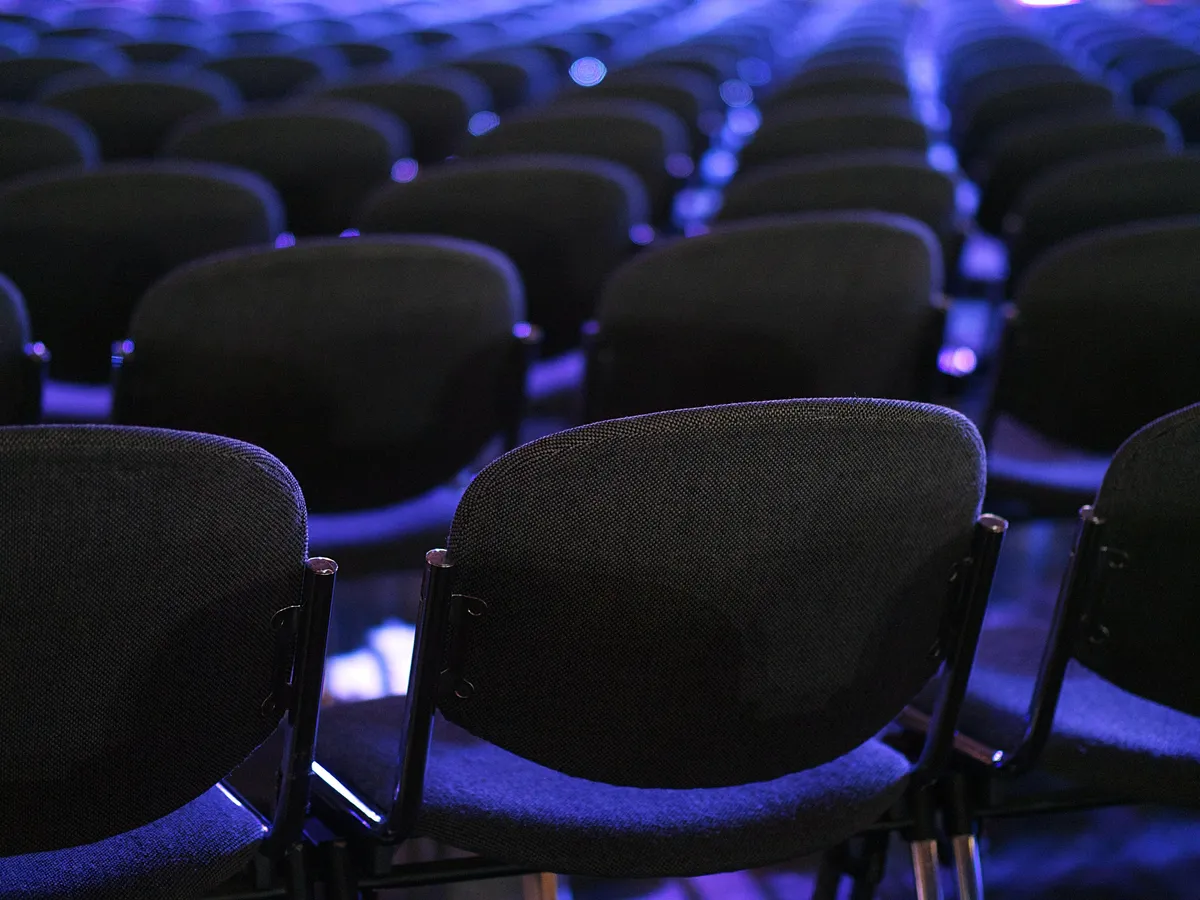
We’re highly experienced in creating your perfect event.
Since 2007 Vermilion has become synonymous for it’s food, style and luxurious atmosphere. Whether you are looking to host a small intimate family gathering, or a large celebration for up to 1500 guests, you can celebrate in our beautiful spaces, with professional staff on-hand and bespoke menus created at one of Manchester's most reputable kitchens.
Vermilion has 300 car park spaces and coach facilities. All rooms are fully accessible, and there is 24 hour security on the premises. Vermilion is licensed to hold Civil Ceremonies.
Our Spaces
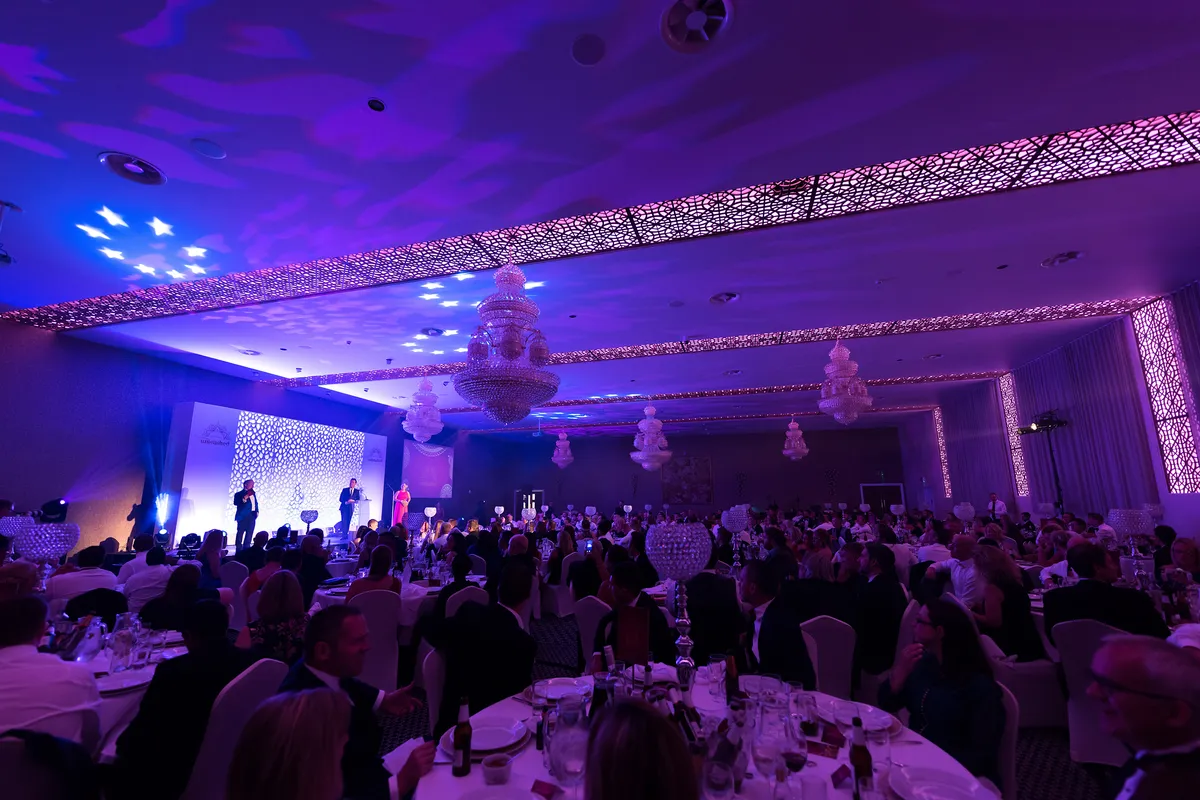
AN EXPANSIVE OPEN SUITE SPACE
Vermilion's flagship Ballroom. No expense has been sparred on the design and luxury. This expansive, open suite has no pillars and features double-height ceilings, elegant chandeliers, bespoke designed carpeting, personalised lighting, a green room / bridal suite, prayer rooms, a twin bar lounge with LCD monitor, and a self contained fully equipped kitchen.
The Grand Suite audio infrastructure was created by the designers of Manchester’s Albert Hall. This high calibre, audio-visual equipment comprises ceiling HD projectors with large screens, a grid of hooks for installing extra lighting, sound rigs and a stage.
The suite also provides designated easy access for third party suppliers.
Size & Capacity
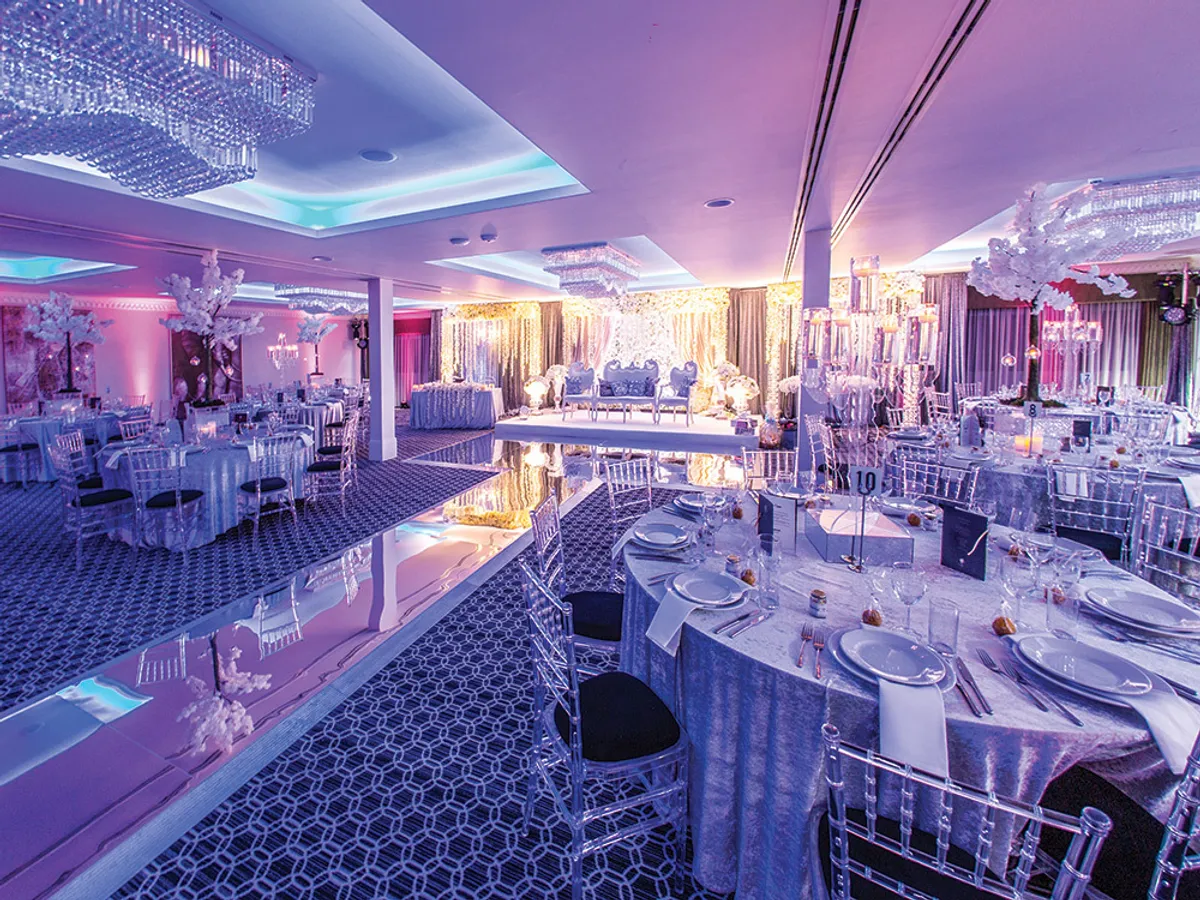
The Alan Tuning Room
Built in 2017, this modern event space, offers greater versatility, with natural light, a full integrated audio and visual system, including a microphone system, bespoke lighting system, HD projector and screen. This modern event space also benefits from hosting it’s own twinned bar lounge.
Perfect for a more intimate wedding, conferences, meetings, Christmas parties, engagements and pre-wedding reception ceremonies
Size & Capacity
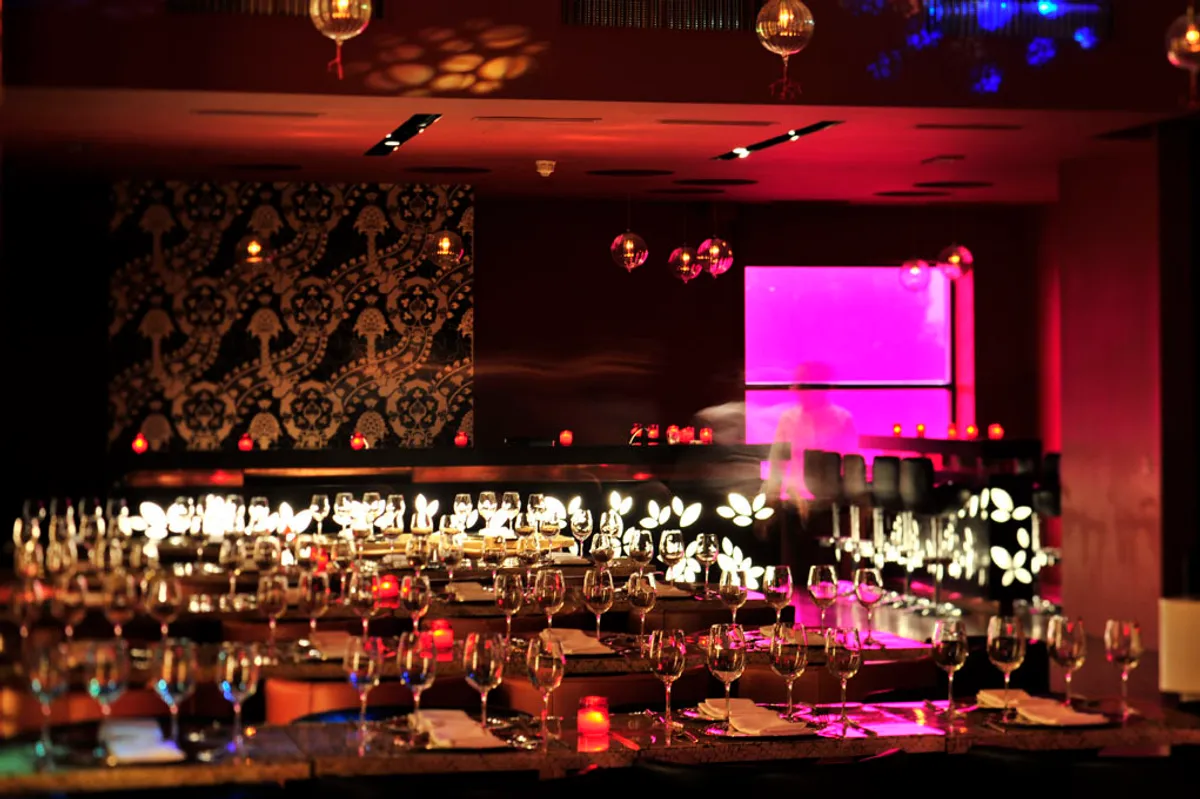
The Abacus Gallery
The Abacus Gallery is a self contained catering suite with it’s own bar and audio / visual system. The gallery continues the Eastern elegance of Vermilion’s design, with a feature wall decorated with Abacuses, a luxury hardwood floor and soft lighting.
Size & Capacity
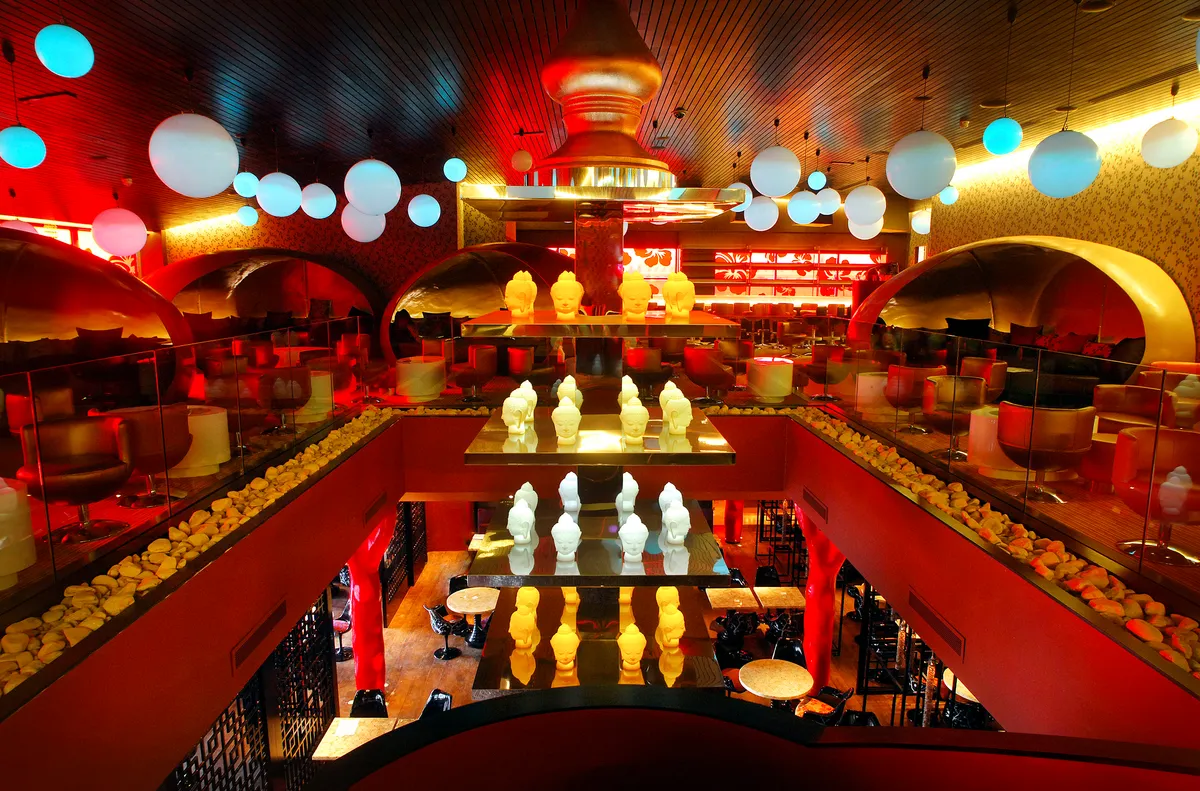
Cinnabar
Cinnabar is ideal for events that require a chic touch, from drink receptions to networking events and after parties. Cinnabar is available for hire subject to availability.
